1975 – 1980 Fano Foundation Educational Village/International Summer School in Italy
Slobodan Dan Paich, Chairman and Director of Studies of the Fano Foundation Educational Village, and the International Summer School in Italy, 1975-1980.
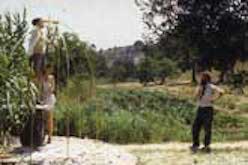
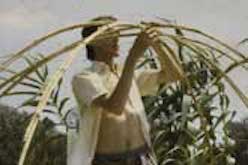
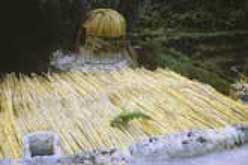
Annual recreation of a primeval dwelling
1975 - 1980 Maria Vittoria Colona-Winspere, who lived in southern Italy in an ancient house surrounded by a loosely structured village of over 30 trulli (ancient conical dry-stone dwellings), wanted to turn parts of her agriculturally-abandoned land to a different use. She read the findings of the French competition: Ideas for a building promoting life long learning and invited Slobodan Dan Paich to start a project based on his award-winning entry.
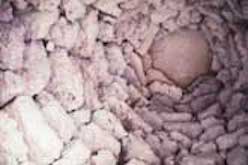
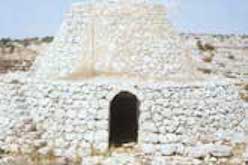
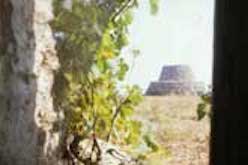
Re-inhabiting the stone buildings
They decided to create a summer art school. S.D.Paich served as Chairman for the charitable trust that was set up in Britain to administer the school. Every summer, for five years, art students, architects, musicians (a string quartet attended one summer), established and aspiring artists came to the summer school.
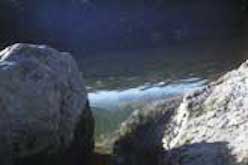
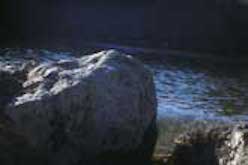
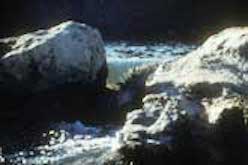
Images of the finished lake at Fano
The school improved the land and repaired the ancient dry-stone dwellings, some of which had prehistoric origins and were maintained by successive occupants over thousands of years. In addition, the local people and school participants built a small lake, an attempt to create a self-sustaining ecosystem with a poetic landscape.
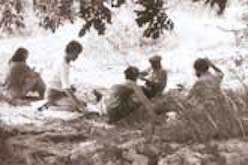
Learning local traditions
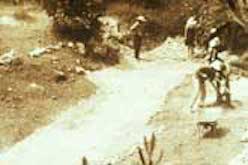
Building of Fano Lake
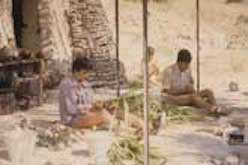
School activities
Annual recreations of a primeval dwelling.
Every year at Fano, Slobodan Dan Paich lead an enactment of building a primeval dwelling.
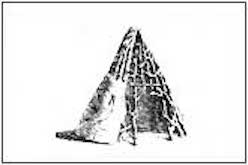
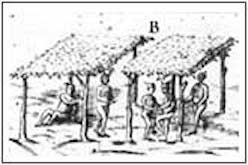
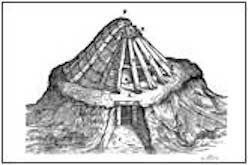
Loosely inspired by commentaries, drawings and notions about origins of buildings in early architectural treatises, and strongly guided by the intentions articulated in the summer school's brochure describing activities at Masseria Fano:
"It is an experiment in living together, in a learning community which challenges itself with the reconstruction of everything as if from the beginning."
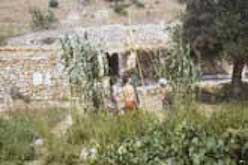
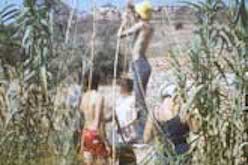
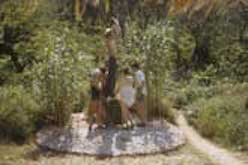
Participants at Fano engaged in collecting and transforming natural materials at hand in this instance into building the primordial hut.
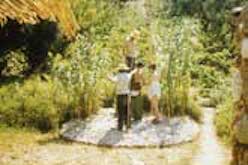
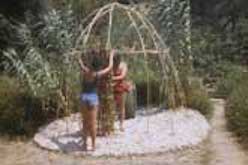
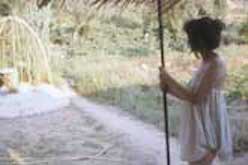
The hut had a practical and discreetly ceremonial value. It stood at the Fano stream where water was collected for drinking and for use in daily activities.
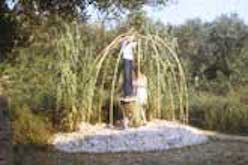
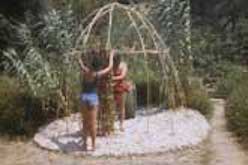
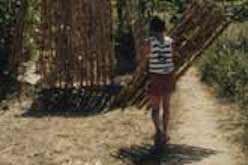
The hut had a practical and discreetly ceremonial value. It stood at the Fano stream where water was collected for drinking and for use in daily activities.
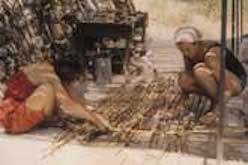
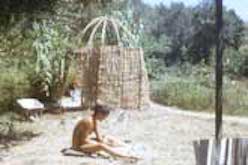
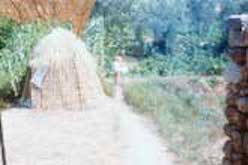
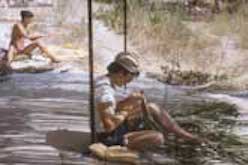
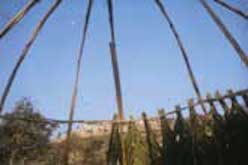
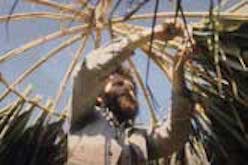
After trial and error, we rediscovered the qualities of split cane, which made the subsequent models of the hut more fluid.
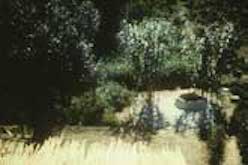
The papermaking vat before it was covered with a new hut.

This image and the one at right are of the split cane version built in 1988.
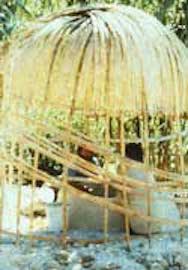
This endeavor at Fano influenced a number of later projects and is still inspirational to this day, as part of a skill set that informs Slobodan's collaborations and personal projects.
- Royal College of Art research in model making (1980-1989)
- Arbor Project - Participatory Installation (1986)
- Arroyo Viejo Park Project (1988-2000)
- Temescal Creek Project (1989)
- Co-existence Project (2005)
Architectural experiments and ancient building methods.
International summer school at Masseria Fano (1975-1980)
A strong aspect of the school's work at Masseria Fano was centered on reconstruction whenever possible, and re-inhabiting the ancient trulli. The participants actually lived in the trulli. Under Slobodan Dan Paich's leadership as Director of Studies, every participant established a deep connection to Architectural Principals and Ancient Building Methods in their own way.
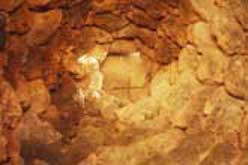

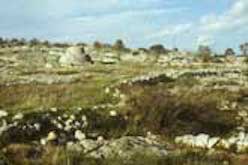
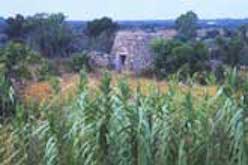
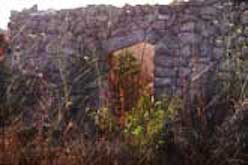
A trullo (trulli, plural) is a traditional Apulian circular stone dwelling. The style of construction is specific to the Italian region of Apulia (in Italian Puglia).
Traditionally they were built without using cement or mortar. This style of construction is also prevalent in the region's countryside where most of the fields are contained by dry-stone walls.
The trulli were constructed in two layers. The inner layer of limestone boulders were carefully layered and progressively cantilevered to form an internal circular domed space. The outer layer of limestone acted as a counterweight and kept the inner parabolic structure from "springing" out. The outer layer tapered upwards and could either be circular or square in plan.
In the vicinity of Masseria Fano, the internal circular structures were traditionally built directly on the ground. The curve of the domed space started at ground level.
The walls were very thick, providing a cool environment in summer and insulating from cold in winter. The archaic trulli of the Salento region do not have windows, the only light coming in through the door.


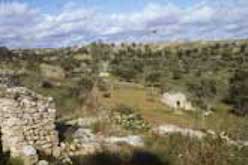
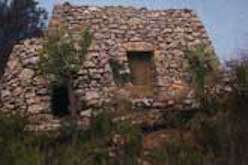
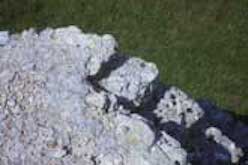
Masseria Fano History
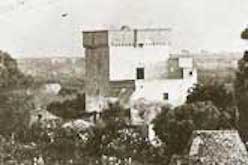
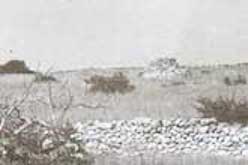
Masseria Fano, in the southern Italian province of Lecce, is an estate developed around a strong stone defense tower dating back to 1577 and re-built at various times.
The Fano estate is defined by a stream with the same name. The presence of fresh running water is a reason for continuous human habitation far beyond recorded history. It is no surprise that the estate contains an important archaeological site from the bronze age.
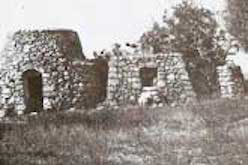
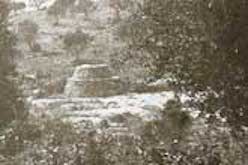
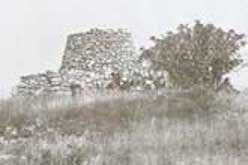
In 1987 Descoeudres J.P.-Robinson E. published a report of the systematic archaeological exploration of the "Chiusa," at Masseria Fano, carried out by Australian investigators of the University of Sydney, in collaboration with the University of Lecce.
The published work was titled:
"La Chiusa alla Masseria del Fano: Un sito messapico arcaico presso Salve in Provincia di Lecce"
("The 'Chiusa' at the Masseria Fano: A site of archaic settlement near Salve in the Province of Lecce")
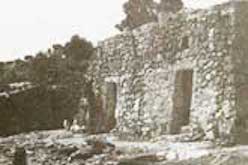
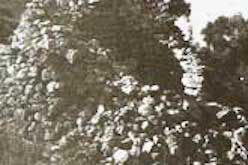
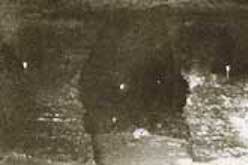
In the ravine below the fortified tower of Masseria Fano are the traces of the Byzantine monks, "monaci basiliani," who fled Turkish invasion in the second half of the 15th century. They established a presence around the water stream. Some small caves dug in the cliff are still visible with elusive traces of frescoes.
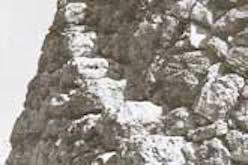
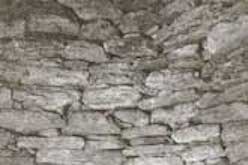
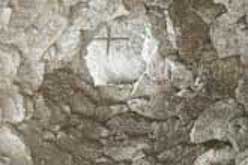
Masseria Fano abandons in numerous and characteristic dry stone dwelling constructions from many different periods are generally referred as trulli. Some are also loosely called & "paiare," the type with a circular and "liame," those with a square base.
Irrigation at Fano
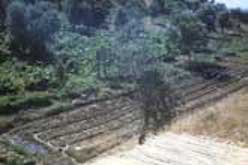
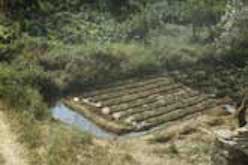
For thousands of years people at Fano have maintained the fresh water stream and cheerfully diverted it into irrigation canals. This meticulous art deeply understands water and its potential. There is some unspoken lore which in the act of diverting water always leaves a substantial flow for neighbors downstream. When this delicate balance is observed everyone flourishes.
The understanding of the role of vegetation in preserving the flow and purity of water is crucial. Watercress, mint and cane play important roles in maintaining this balance. The keepers of the creek concisely harvest and encourage those plants.
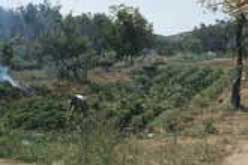
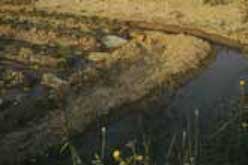
Slobodan Dan Paich engaged directly with the Fano Canal keepers and learned the irrigational craft from them. This became a basis in designing a little lake in Fano.
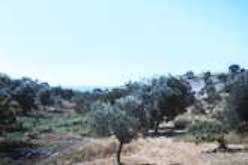
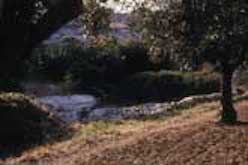
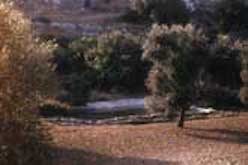
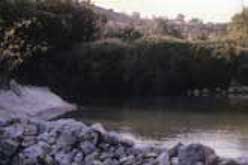
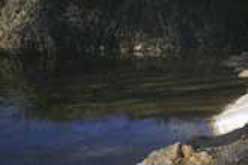
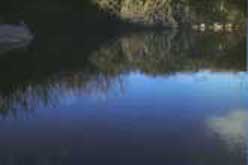
Bypass Channel
Essential in building the little lake was the understanding of topology, water flow and vegetation. The canal at Fano flowed for about a mile and then disappeared underground as the terrain descended towards the sea, about 8 miles away.
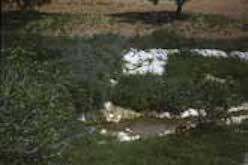
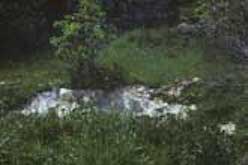
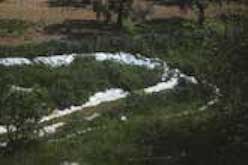
The lake was built at a point just before the stream disappeared underground. Most importantly a bypass channel had to be made, which allowed water to flow uninterrupted while the earth was excavated for what was to become the lake bottom and for later maintenance and cleaning.
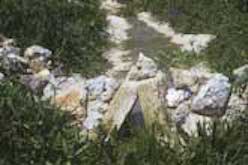
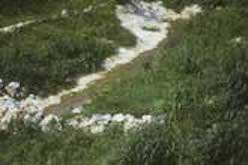
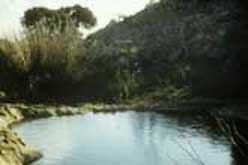
The process of building the lake lasted three years. The core of the process was to leave selected areas to overgrow in the winter after intense work in the summer and in the following summer to take cues from nature for determining the next step in building the lake.
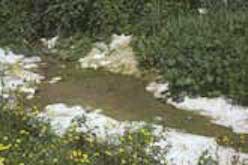
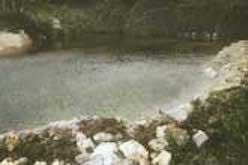
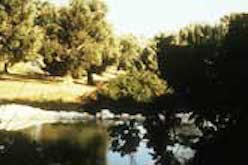
Not unlike our process in a number of other community partnerships and much like the creation of collaborative performances at the Artship Dance/Theater where once a thematic focus is chosen, the contextual perimeters set and the structural and dramatic outcomes sketched, the narration and the story grow organically out of all the processes involved.

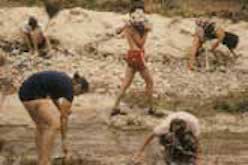
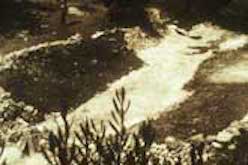
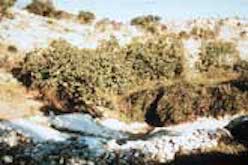
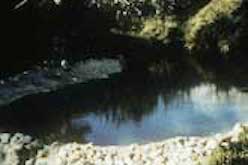
Once the water was diverted and the creek bed was dry, we stabilized the existing topology before the water was allowed to resume its course. Next was the construction of the rear dam after determining the support, as well as the extent and the shape of the intake side of the lake.
Lining, stabilizing and shaping of what would be the lake bottom followed next.
The final stage was building the front dam, which determined the depth and shape of the outflow side of the little lake.
The lake was built by volunteers. The International summer school participants were joined by citizens from two local towns Presicce and Salve, which traditionally didn't work together on volunteer community projects.
The overall shape of the lake was like a bowl, not unlike two clasped hands conjoined to create a temporary drinking cup.
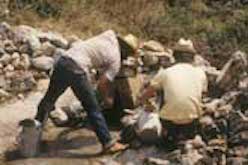
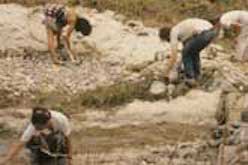
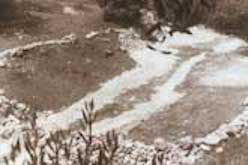
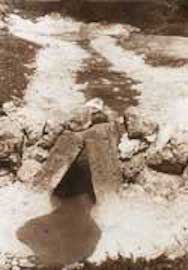
The final act of creating the lake was bringing wild rosemary, thyme, oregano, lavender and other indigenous plants from the surrounding hills and planting them on the dam and the adjacent area.
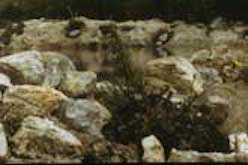
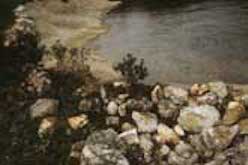

Finished Lake
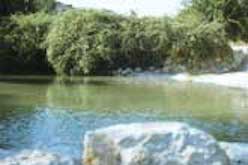
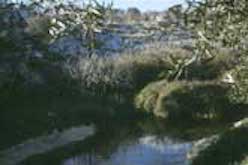
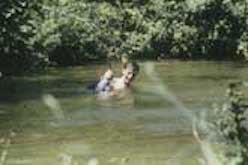
After all the construction, any evidence of the human hand having worked the land became invisible as the natural processes abounded.
Within the larger context of the region the Lake was camouflaged by the very planting which it encouraged. The intention of its placement and design by Slobodan Dan Paich was for the lake to be a poetic retreat away from the bustle, a place to be discovered each time.
The playfulness which sometimes emerged fed people's imaginations and their generative memory for future bodies of work.
The little lake was one of the containers of experiences expressed in the written intentions of the summer school:
"The seed is planted at Fano, but the harvest is at home. After six weeks of concentrated effort the real test is to implement the experience in our urban daily situations."
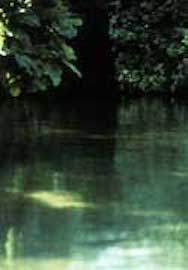
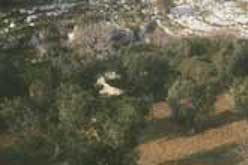
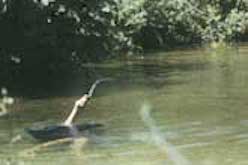
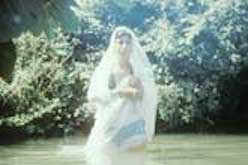

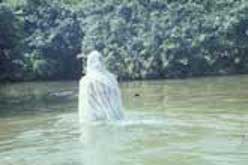
When the lake was finished Gary Cook, one of the principal co-builders of the Lake, said: "All maps are out of date."



1980-1985 The Educational Village gathered in Apulia, southern Italy. It was an experiment in living together, a learning community challenging itself with the reconstruction of everything as if from the beginning.
"Everyone teaches and everyone learns."
The energy of explorers of new or forgotten worlds, the pioneering enthusiasm of settlers, the fore founders ability to care for and understand others, all these qualities are everyone's birthright. It only needs a real situation to bring them out and a life to contain them.
"The seed is planted at Fano, but the harvest is at home."
After six weeks of concentrated effort the real test is how to implement the experience in our urban daily situations.
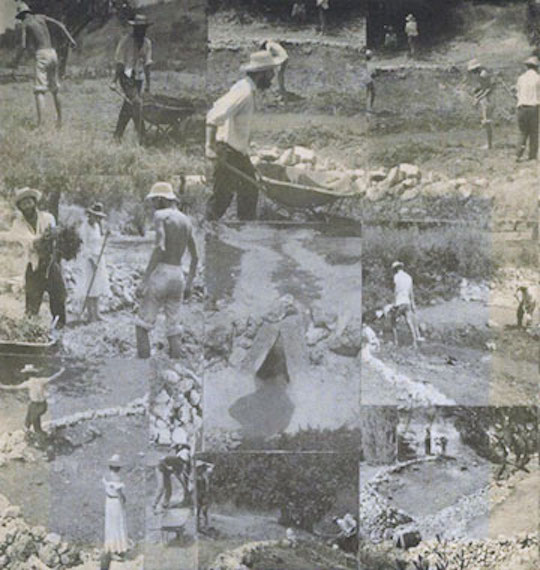
The central generating core came from six teachers who offered the disciplines of papermaking, paint making, natural dyeing, printmaking, stone carving, dry-stone building and the shaping of the land. As well as music and illustrated talks.
We lived together on minimal funds, everyone sharing all the duties and chores.
The land, Masseria Fano, and all the buildings belonged to Maria-Vittoria Colonna Winspeare who kindly made them available for the school. The principles and organization of the school was based on a thesis by Slobodan Dan Paich called 'Educational Village or Treatise on Harmony' which won First Prize in an international competition sponsored by the French government in Paris in 1973.
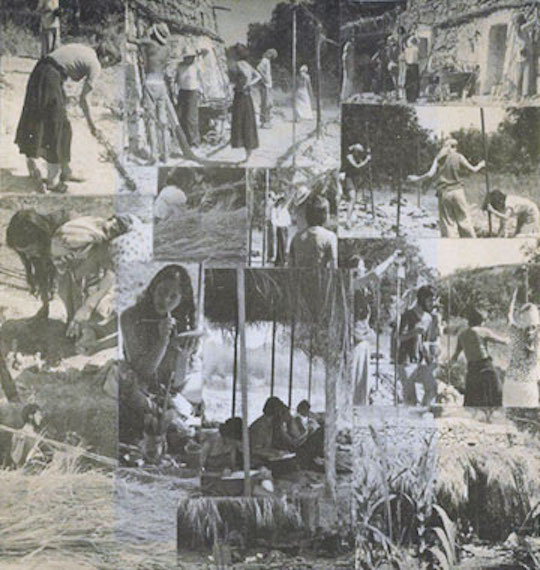
- Slobodan Dan Paich: General Teaching, Practical Architecture and History of Landscape Design
- Andrew Higgott: History of Architecture
- Maria Lancaster: Fresco, Artists' Materials and Painting
- Norman Mommens: Sculpture and Stone Carving
- Lynette Howells: Papermaking and Natural Dyes
- Zorica Tasic: Printmaking
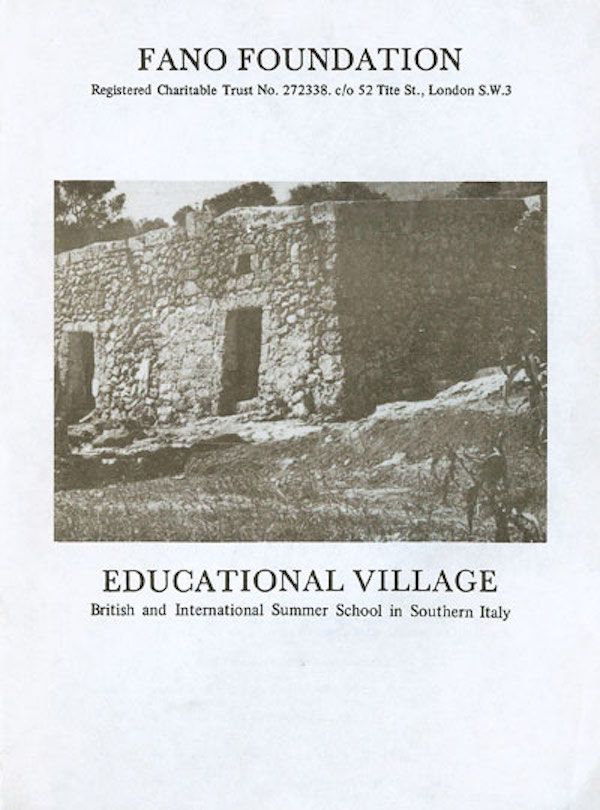
People at Fano
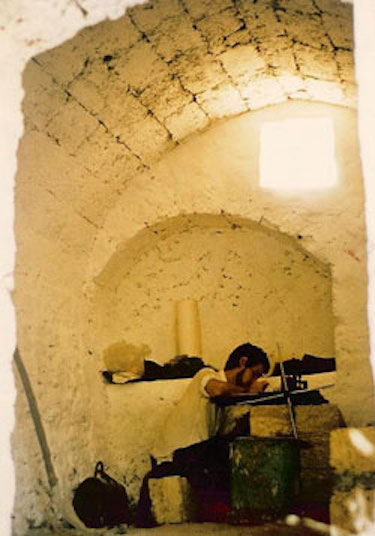
Tobias Brown working on an engraving at Fano's printmaking studio
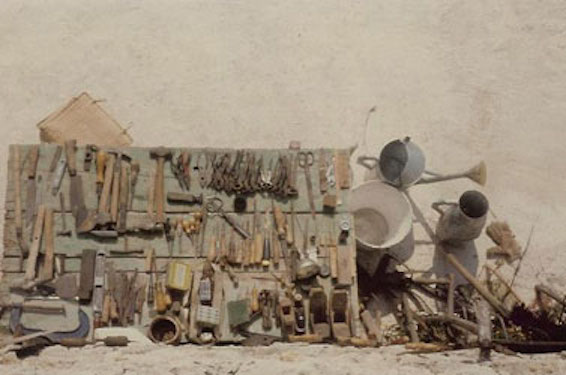
Tools at the summer school at the central gathering place
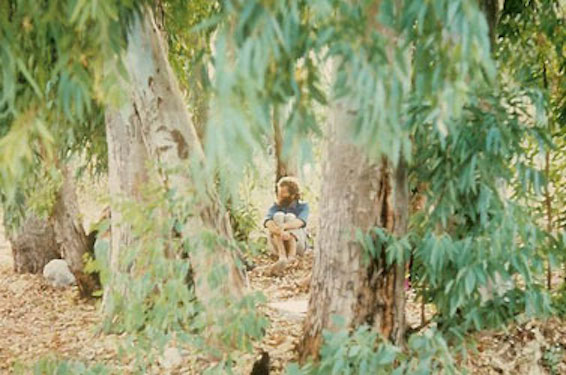
Slobodan giving a talk in the eucalyptus grove; the small audience hidden by the trees, this time he is not talking to himself
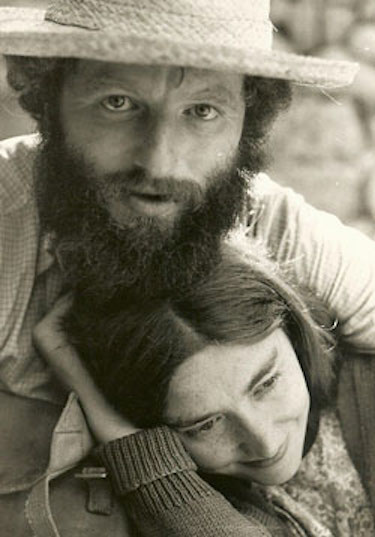
Slobodan and his wife Maria Lancaster at Fano, 1979
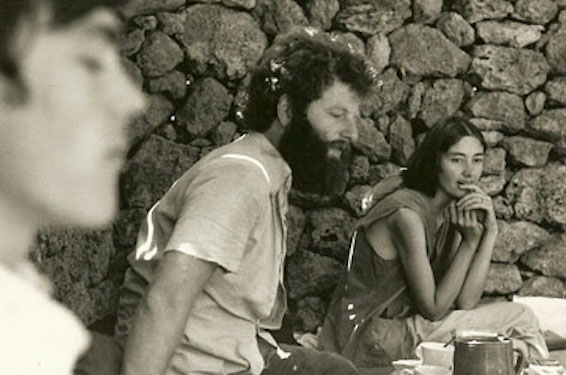
Chris Fothergill, Slobodan and Maria
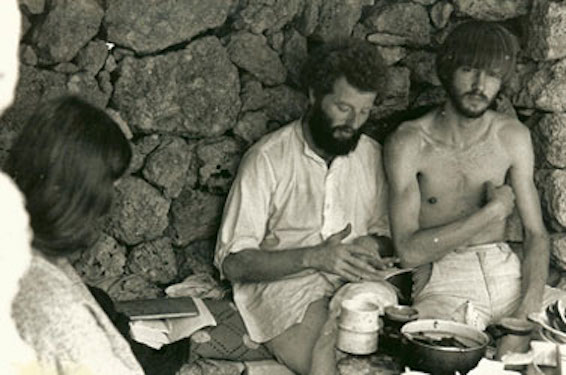
Maria, Slobodan and Gary Cook
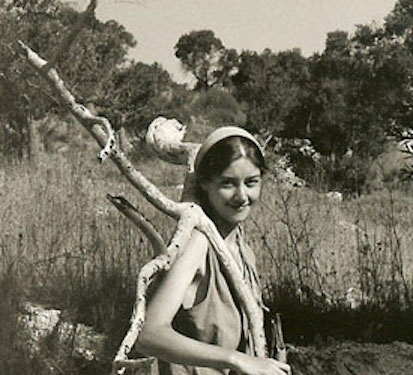
Maria collecting wood for making alkaline lay out of wood ash for paint making
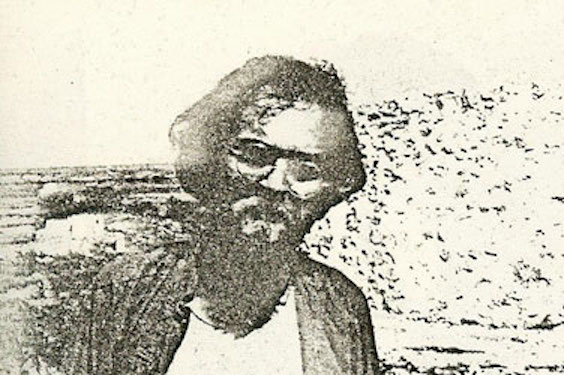
Andrew Higott, one of the founders of Fano Foundation, who taught History of Architecture at Fano
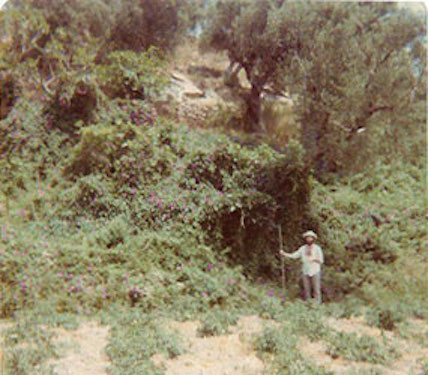
Slobodan at the entrance to the Byzantine caves at Fano
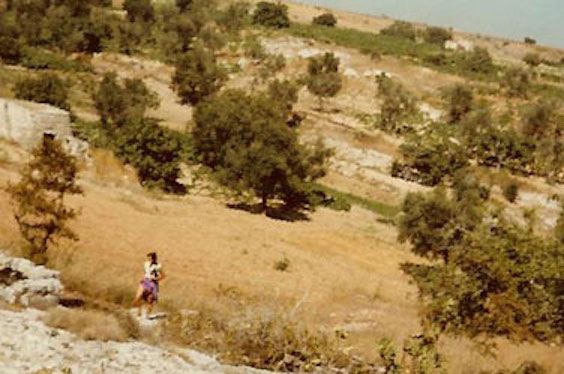
One of the artist participants going to her Trulo in the Fano landscape
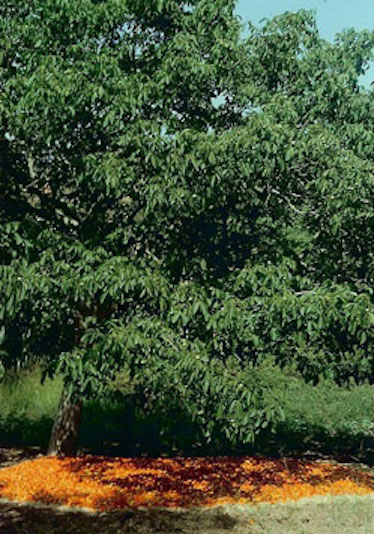
Tomato harvest gathered under an ancient walnut tree full of nearly ripe nuts
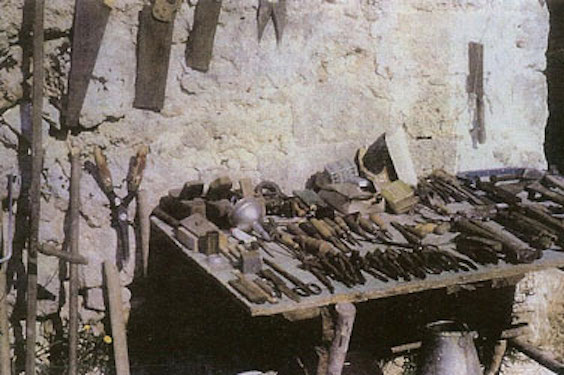
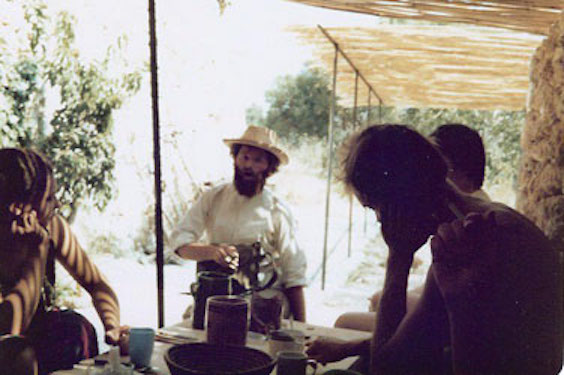
A candid shot of Slobodan expounding on a topic
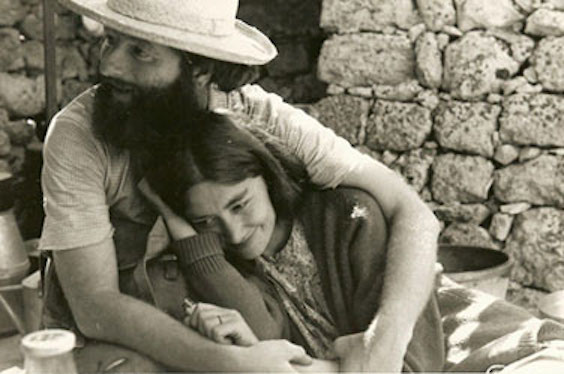
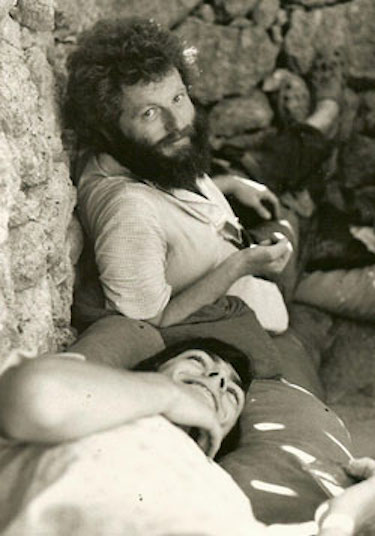
Chris and Slobodan
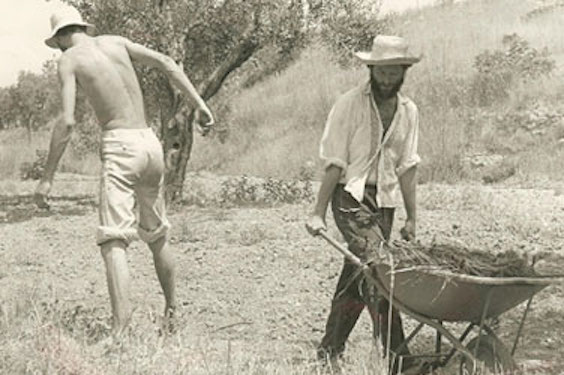
Gary and Slobodan clearing land for the site of the lake at Fano
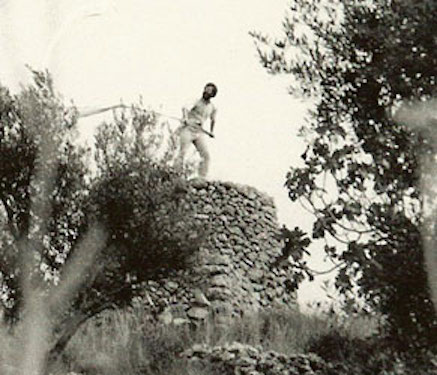
Slobodan atop a Trulo, the building he lived in while at Fano
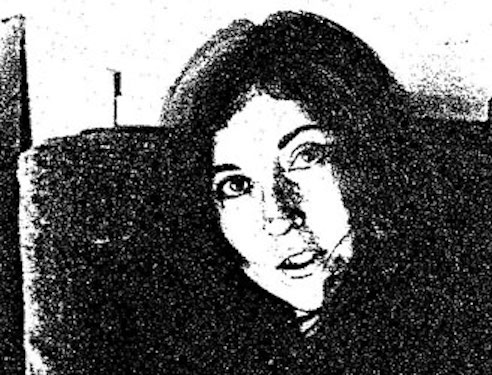
Lyn Howells, a core member of the Fano team, taught papermaking and natural dyes
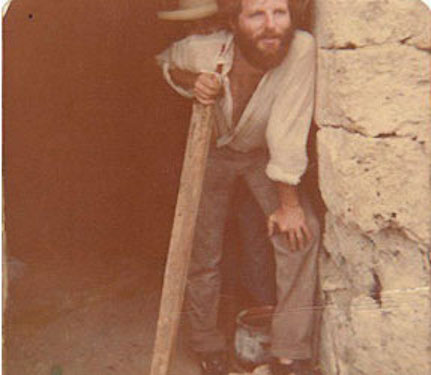
Slobodan with a lever he used to lift stones for reconstruction of an ancient precinct, a platform.
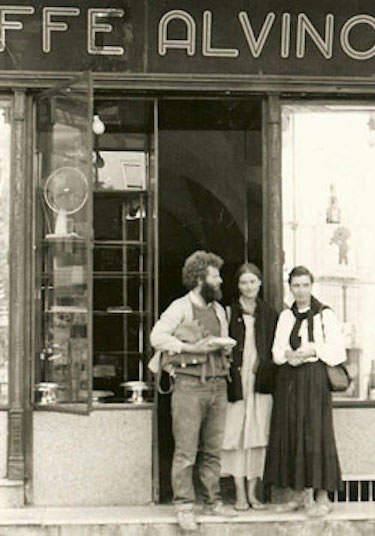
Slobodan, Maria and Janet Jones in the town of Lecce at the entrance of the best patisserie, with cakes in hand to take back for everyone at Fano