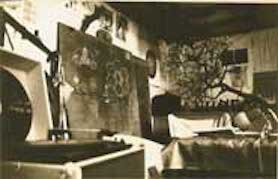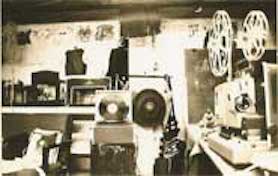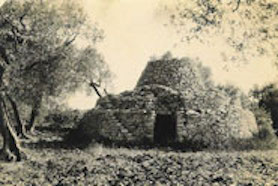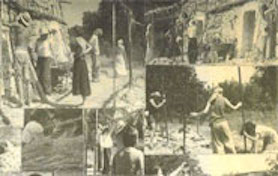1973 International Architectural Competition 1st Place Award
Awarded by GREP (Groupe de recherche et d'education pour la promotion) Paris France
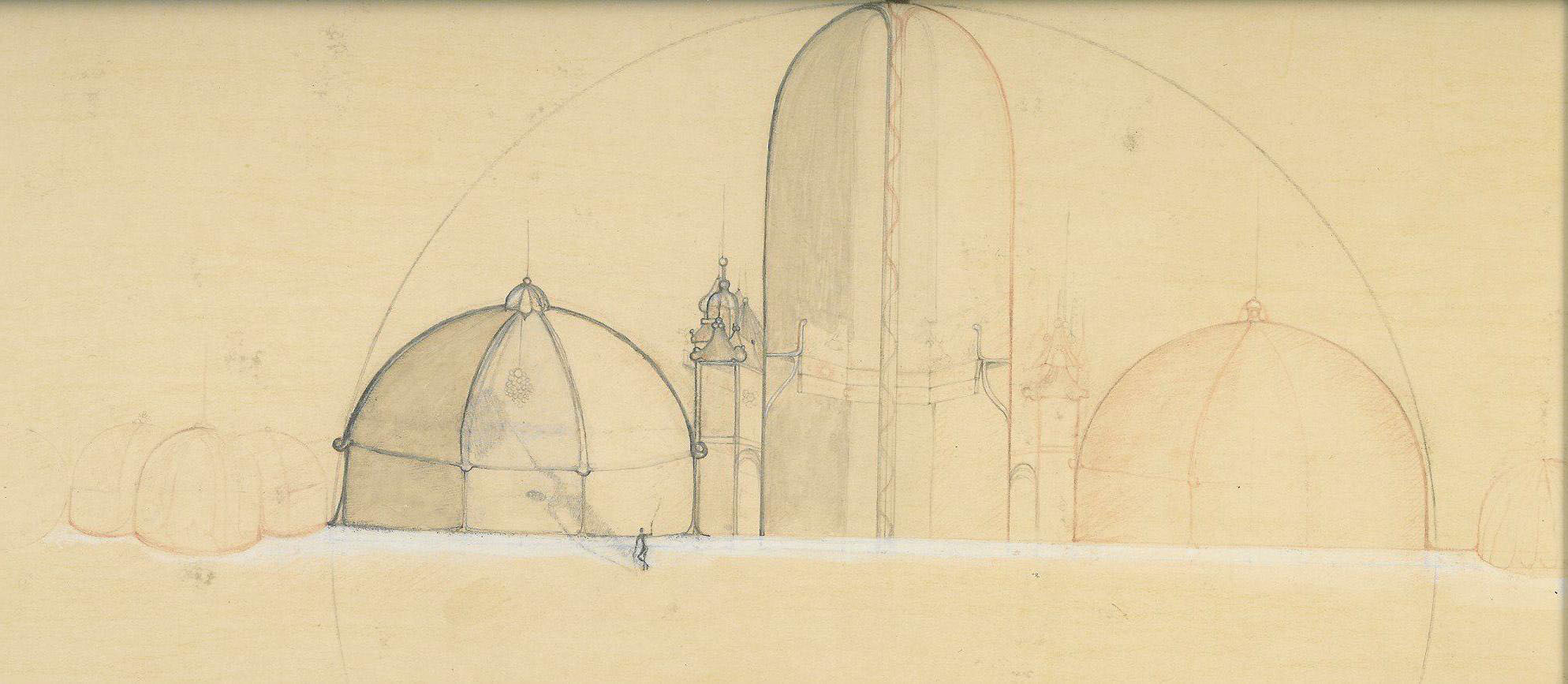
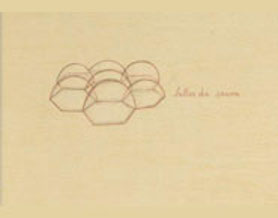



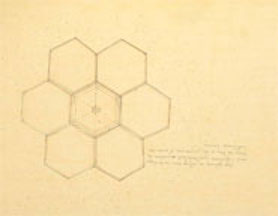
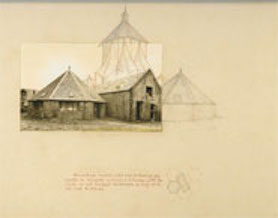
1973 Slobodan Dan Paich awarded First Place by the GREP at the International Architectural Competition "Ideas for a Building for Life Long Learning", Paris France.
Sponsored by the French government and with connections to UNESCO; Paris, France.
English text of the competition entry
Slobodan Dan Paich
EDUCATIONAL VILLAGE
OR
TREATISE ON HARMONY
Title Page: Six Divisions of the Circle
1.Introduction: The Void
2. Concept expressed through the building for our terrestrial, practical side.
Ground Plan
3. Concept expressed through the building for our celestial, universal side.
The Dome
4. Conclusion:
Concept of adaptability towards the integration.
THE VOID
In 1964 in Loughton suburb of London, the building of the Further Education College was erected. The land was around an old manor house, surrounded by gently undulating hills, so typical of the landscape of that part of the country. The architects designed the building on paper with a ruler and set square, ignoring the hill and surrounding buildings. As a result underneath the college emerged a strange unused space. It was originally to be filled with earth and concrete as an architectural embarrassment. But the first principal asked for a door to be made and for it to be used as a rough storage room. It was named VOID because of its darkness and oddity in space. In 1968 it was adopted and transformed into a room for an experiment in a different kind of education (of which this manifesto is a total expression), and to add another dimension to the formal running of the college.
(By request of a student who read the treatise we add:
The void tried to use free material already available in the world. Out of hundreds of information films from different embassies and cultural services we compiled two courses on Western and Asian tradition.
It was used by Art and Science students, future nurses, doctors and teachers, by anyone who wanted to be quiet, to listen to music, to see films on Indian temples, the Cathedral of Chartres, Brueghel or Bosch, or countless other topics, to try crafts or arts that they were too shy to try before, or simply eat together and share the food they brought or bought; or explore the strange objects, carvings, disused instruments donated by different groups and individuals. So in each other’s presence we shared our beings and experiences.
SIX DIVISIONS OF THE CIRCLE
When a circumference of a circle is divided by its radius, the resulting six equal parts at their conjunction make six points of a perfect hexagon. The newly-born hexagon lends its size perfectly to six equal hexagons, creating a rosette so similar to nature’s geometry. With economy of space, order, and underlying harmony.
When the human being is left alone to create an improvised habitat, the spontaneous group is usually with a strong circular tendency.
When a few households, villages or parishes meet, the situation has hexagonal tendencies.
Not only the bees, but humans too have the innate knowledge of natural order.
A CONCEPT EXPRESSED THROUGH THE BUILDING
FOR OUR TERRESTRIAL, PRACTICAL SIDE
The central hexagonal hall of the building is divided into four areas.
(A)The room of unorganized resources or previous history. Where are stored objects and materials not used by the surrounding community, individuals and institutions: old sewing machines, old gramophones, radios, household utensils, musical instruments, toys, books, clothes, and cloth vaguely stored out into six categories. Where people and pupils can wander and take what they need, steal it, break it, borrow it. This part of the building stands for the personal unconscious like a living museum where nothing is too precious to be touched or taken. Where we can learn how our grandmothers laced their shoes, and what our great uncles used for gardening.
The nearest but more aristocratic ancestors to this concept were the "Wonder Rooms" at Prague palace, the palace of Rudolf II (died 1612). Rooms for discovery and contemplation. Or the famous gardens of Heidelberg castle of Frederick's and Elisabeth's reign, designed by Salomon De Caus and discussed in his book "Hortus Palatinus", published in 1620. The fountains and caverns, the water organ and singing statues built according to the laws of mathematics, mechanics and harmony, to be discovered at leisure and in promenade.
The room of unorganized resources and previous history has the freedom of a scrap yard, but the mystery of an alchemical laboratory. Where accumulated matter waits to be transformed into understanding.
The area marked B is the base of a spiral staircase between six hexagonal pillars, supporters of the Dome. The Dome and its supporters will be described in the section dedicated to the universal side of man
.The Area marked C is a corridor with a glass roof for displays and exhibitions. Where carefully designed exhibitions on one side can go hand in hand with notice-board-like clutter of information on the other, or areas for the proclamation of objects and feelings one was not able to do anywhere else. Representations of parts of ourselves we could not tell to anybody could be anonymously exhibited, summarized in symbols or images. A direct education through images, as the Chinese proverb says "one picture can say what three thousand words cannot."
The Area marked D is on two floors. On the ground floor are rooms of organized resources, carefully catalogued libraries of books, tapes, films, records, video tapes, where pupils can take and bring back materials they need; run not by computers, but by a few devoted librarians. Every member of the community is initiated in the system of cross references and finds it his pride and duty to keep this store room of dormant knowledge available for himself or others.
On the floor above this is a chain of irregular houses, turrets, roofs and balconies, creating a wreath around the central dome. Here all administration staff, caretakers and others will be situated with canteens, small tea and resting rooms, bathrooms, showers, sauna baths, and all possible aspects in the running of the place.
The six halls around the central building are given empty to one of the teachers appointed to the educational village and he can create there an atmosphere soaked with his real interests and loves. Apart from teaching the one particular subject for which he is trained he will give exactly of himself as he is able, no more, no less.
In the Western educational tradition the aspect of the presence of the teacher is less consciously approached. The interpreter, the guide, the digester of experiences by living his subject rather than explaining it, radiates an aura, transmits a feeling, creates the conditions, influences the environment. The understanding of the teacher, more than the books brings one near to the subject. It could be done on a big scale like the great ones, teachers of man; or on a small scale like the craftsman and his apprentice. The great persons lives their vision all the time and carries it with her / him. The craftsman lives his standards in the workshop. The teacher's total responsibility for the architectural space and area where he can project his understanding physically as well as mentally is halfway to living an idea and this architectural shape will make the ancient educational ideals of Musa Kazim more applicable.
"Teachers talk teachings. Real teachers study their pupils as well. Most of all, teachers should be studied."
THE PUPILS
Each student to the educational village will have the right to build a small hexagonal dwelling around the hall of the teacher with whom he has the most affinity at the time. In that way the outer shape of the architectural group will change every year. This constant restating of configuration is a very important factor, not only in architecture, but in the way the educational village relates to its own community or the surrounding one.
Among its many activities could be introduced:
Dances and dramas that need to be relearned and recreated with each generation, like on the Island of Bali where the most complicated temple dances are performed by little girls who are trained by their mothers and grandmothers, or, also in Bali, as it is volcanic island having no proper stones, but a kind of volcanic ash, needs its sculptures and temples to be rebuilt within each generation.
CONCEPT EXPRESSED THROUGH THE BUILDING FOR
OUR CELESTIAL, UNIVERSAL, SIDE
THE DOME
Above the room of unorganized resources is a hexagonal dome. At the base of the dome is a gallery with a balustrade. From the middle of the hall rise six hexagonal pillars with a spiral staircase leading to a ship-like lantern on the top of the dome. The dome is made of six times six, times ten hexagons making three hundred and sixty, plus five; one for each day in the year. For the leap year an extra hexagon, usually closed, will be opened. The hexagonal entrance to the lantern, or exit from the dome, stands for the first of January. The rib coinciding with the point north of the compass will be for January, and the months will follow each other clock-wise around the dome. The teachers, and friends of the dome will decide every year on 365 topics. All will carefully consider the topics, and they can follow certain themes to integrate the subjects. Themes will be represented in a symbolical or representational form. Small sculptures, allegories, old prints, paintings, numbers. The dome stands for the consciousness. Some hexagons will be stained-glass windows letting the light from the Universal realm, translated and colored by our understanding, fall into the room of unorganized resources and previous history, - the personal unconscious -, and trigger an association. Some windows will be clear glass so at the date it represents a certain star can come right in the center of the hexagon and be observed from downstairs through a small telescope; also the full moon, the eclipse of the sun, or just clouds. A part of the school's yearly work will be in some distant way similar to that of the Red Indian Chief when asked why he prays to the sun every morning,
answered: 'We must help the sun to rise.'
The gallery at each six corners will have two figures representing the signs of the Zodiac interwoven into the balustrade and beautifully sculpted with knowledge of human and animal anatomy. Each figure will have on its chest at the place of the heart a carefully concealed locker with a small door where an astronomical map of the constellation represented by the allegorical figures will be stored. Castings of flowers and herbs interwoven into the balustrade at the feet of the twelve figures will exhibit great knowledge and accuracy in medical and aromatic plants. Like a three dimensional encyclopedia.
Below the flowers, at the outer edge of the balcony, will be two bands, the upper one with a golden sun, and the lower one with a crescent of the moon. The sun, an open circle with its rays, will travel for 24 hours around the building having a number as its face at every hour. The moon will travel for an hour around the building showing the minutes with the inner curvature of its crescent.
The six hexagonal pillars and the spiral staircase are called the spine of the building. The staircases are divided into six resting places and with the lantern, to which they lead, make seven. Each resting place stands for a chakra, or magnetic center of intake of vital energies, corresponding to the glands: (in some more western systems the microcosmic reflection is explained through glands rather than chakras). But the more ancient system of Chakras is expressed here through the staircase. The symbols of chakras and their qualities are secretly interwoven in the balustrade. The lantern on the top of the building stands for the crown chakra, represented in Buddhist art as the special pivots of hair on the very top of the Buddha's head. Through this chakra, according to ancient tradition, the human soul departs from this world, home. The lantern in the shape of a ship is made for those who want to be alone for a while, contemplate, or just watch the view. The ship of our aspirations will take us from this world to the next. Floating above the hemisphere of personal tradition, consciousness and unconsciousness. Alone, looking towards the Universal, still in a vehicle but wandering.
CONCLUSION
CONCEPT OF ADAPTABILITY TOWARDS THE INTEGRATION
To understand the fundamental importance of adaptability in connection with the educational village here is an attempt at an explanation of the chain of quadruple conflicts:
"The inspired architecture always expresses a concept or philosophy. The philosophy of truth has no forms." This paradox is the embodiment of the chain of quadruple conflicts which the adaptability of the educational village should try to resolve.
- →
- →
- →
ABSOLUTE← IDEA←[IDEA MANIFESTED] ←MATTER
Openness towards the great beyond, desire of absorption within the most Universal was the motive behind all the Philos of Sophia; behind inventors, builders, and creators. Their openness and search created a channel for an idea to occur. To make an idea manifested, a concept materialized, it needs skill, a training and raw material available.
- →
- →
- →
ABSOLUTE← IDEA←[IDEA MANIFESTED] ←MATTER
channel→ skills ––––––––→possibilities
It is very rare that all the four categories are embodied in one person, and therefore the continuum from the absolute to the matter can go astray in four basic ways.
1. There is material and skills but no idea.
2. There is a channel for an idea, but not the skills to make it manifest.
3. There is idea and skills but not the matter.
4. There is matter, skills and idea, but the idea is acquired, copied and not channeled.
The educational village is an attempt to transform a chain of quadruple conflicts into a flow of coincidences.
When Brunnelschi signed the contract with Signoria of Florence and the Cloth Merchants Guild for the completion of the great dome of Florence Cathedral one of the points in the contract was significant and fundamentally important, but very much neglected in the history of architecture; paraphrased here, it read:
"The dome should be built according to my specifications in the plan, to the height of 57 feet, and then the experience will teach the masters who are building it how to complete the edifice."
What a faith and courage on the part of the architect and the town clerks and patrons, after all, in spite of the intrigue of employing Lorenzo Ghiberti as a supervisor; knowledge and chance leading to experience. The building grows out of the situation. Idea plus matter resulting in an edifice true to its surroundings, its time and its people.
Another touching and dramatic example are the Byzantine caves in Southern Italy. Carved in the rock by refugee monks from Constantinople before the Turkish invasion. In the cave church at the place where the dome usually is in a Greek Orthodox church, the monks carved a small indentation like the inside of a hat or a pudding bowl. In those surroundings they could not repeat the magnificence of the largest dome in the world at that time. The dome they had lost forever, that was renamed by the Turks-Aiusophia. But their little dome was not less real as a representation of that they loved and believed.
The chalk circle on the ceiling instead of the magnificent 365 + 1 faceted dome can equally and sufficiently express an idea, especially in environments that cannot afford a special building, let alone the dome. The room of unorganized resources, the dome of consciousness, the hexagonal halls for studying of teachers, built in their magnificence or lived in small classrooms, or on the forgotten slopes of the hills underneath the existing colleges, it matters not. The educational village is not about a dream or an ideal building in an ideal situation. It is an attempt to make a concept manifested, an idea lived, of which "The Void" (see Introduction) is the expression and the example. And as all things must end, and all humans must part, at the end of this treatise we bid you farewell.
London, 1973
Edited for the website, San Francisco — November 2006
Introduction and summary of Slobodan Dan Paich's project by Paul Harvois, President of the GREP organization in a special edition of the magazine Pour.
Le projet de formation et l'espace éducatif
Présentation
Par Paul Harvois
Le Jury a retenu ce projet bien que l'architecture "symbolique" n'ait pas été prévue dans le concours. Pourquoi, plaida un des Jurés, ne pas considérer que cette architecture s'inscrit dans une recherche originale qui puise ses racines dans la nuit des temps ? Les cathédrales n'étaient–elles pas des livres vivants dont la symbolique facilitait l'initiation, comme les temples de tous les peuples, gardiens du savoir, incitaient à la formation permanente ?
D'une rare qualité poétique, d'une grande unité créative, le projet de Monsieur Slobodan PAICH peut paraître difficile à saisir dans l'intégralité de ses intentions.
Aux frontières du rêve, « l'étrange espace inutilisé » offre à ses hôtes … ce qu'ils apportent eux–mêmes dans ce « vide propice ».
Créateur d'opportunité pour un monde agité et fuyant, cet espace en rupture, cadre et acteur, devient formateur et libérateur.
Mais ce rêve de Monsieur Slobodan PAICH est aussi très ordonné et très concerté ; le cheminement dans le village éducationnel construit autour du « vide » permet de nous offrir toutes les possibilités du savoir, étant entendu que le » rôle du professeur, étudiant avec les étudiants, prend une résonance particulière d'une rare qualité dans l'animation de l'espace.
L'espace périphérique mobile permet aussi une relation enseignant–enseigné exceptionnelle où chacun « reconnaît » l'autre.
Quant à la symbolique qui baigne toute la construction de la « salle des ressources non organisées », la salle du « vide », elle est d'une richesse qui doit permettre les cheminements intérieurs tout au long de la vie, les approfondissements pour un savoir–vivre et un savoir–être. N'est–ce pas la finalité première de l'éducation permanente dans une civilisation qui vacille ?
Ce projet se lit, se relit, il est un point de départ.
Projet de Slobodan PAICH
The ARTSHIP initiative, 1991 to 2004, embodies some of the core values of the GREP competition and Slobodan Dan Paich's entry.

